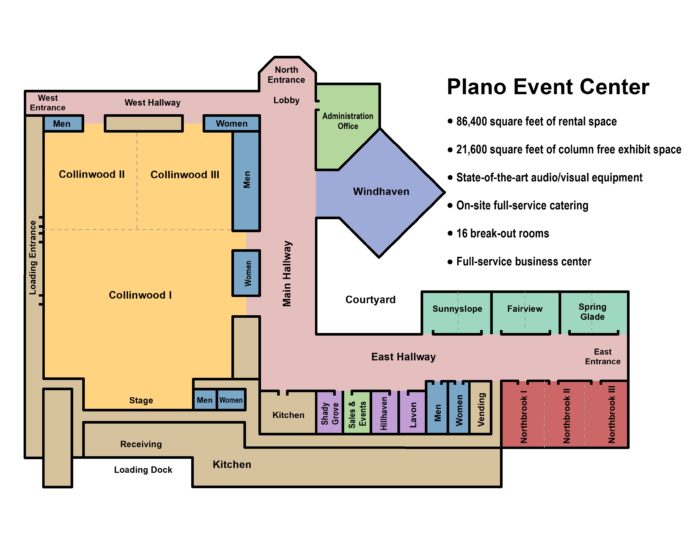Plano Event Center Overview
Plano Event Center is a full-service, multi-purpose facility located in one of the most vibrant and exciting communities in the North Dallas Metroplex. It is also conveniently located near a variety of hotels and restaurants, shopping malls, historic downtown Plano, numerous golf courses (public & private), and the world-famous Southfork Ranch.
The beautifully landscaped Event Center is an 86,400 square foot facility that will comfortably accommodate up to 5,000 people. A total of 21,600 square feet is available for exhibition usage.
From corporate meetings and luncheons to social events, our experienced banquet staff is available to help make your event a success. A built-in stage, portable dance floor, and garden terrace are just a few of the amenities that are offered to make your event as beautiful as you imagined. Plano Event Center’s in-house catering can create a menu specific to your budget and preferences. The service-oriented staff makes event planning as easy as our catering is delicious.
Plano Event Center Location & Amenities
2000 East Spring Creek Parkway, Plano, TX 75074
P.O. Box 860358, Plano, TX 75086-0358
972-941-5840
planoeventcenter.org
- 86,400 square feet of meeting facility
- 21,600 square feet of column-free exhibit space
- State-of-the-art audio/visual equipment and state-of-the-art lighting and sound systems
- On-site, full-service catering
- 17 break-out rooms
- Full-service business center
- Free parking for 750 cars
Welcome to Plano Event Center — Where The Exceptional Happens
Plano Event Center (86,400 sq. ft.)
|
Room |
Sq. Footage |
Size |
Ceiling Height |
Class Room |
Theatre |
Board Room |
Banquet |
| Collinwood Hall (All)
Collinwood I Collinwood II & III Collinwood II or III |
21,600
|
120’x180′
|
25′
|
1,000
|
2,000
|
1,400
|
|
| Windhaven |
3,556 |
56’x56′ |
12′ |
140 |
320 |
50 |
200 |
| Northbrook (All)
Northbrook I & II Northbrook I, II, or III |
2,780
|
70’x38′
|
16′
|
120
|
240
|
60
|
150
|
| Spring Glade I & II
Spring Glade I or II |
1,099
|
25’x38′
|
12′
|
40
|
80
|
32
|
50
|
| Sunny Slope I & II
Sunny Slope I or II |
1,087
|
25’x38′
|
12′
|
40
|
80
|
32
|
50
|
| Fairview I & II
Fairview I or II |
1087
|
25’x38′
|
12′
|
40
|
80
|
32
|
50
|
| Lavon
Hillhaven Shady Grove |
587
|
19’x27′
|
12′
|
24
|
50
|
20 |
24
|
| Board Room |
201 |
14’x13′ |
12′ |
10 |
|||
| Hallways |
13,590 |
Main Hallway will accommodate 15 10’x10′ exhibits |
|||||
| East Hallway
Main Hallway West Hallway |
4,050
|
225’x18′
|
12′
|
||||



